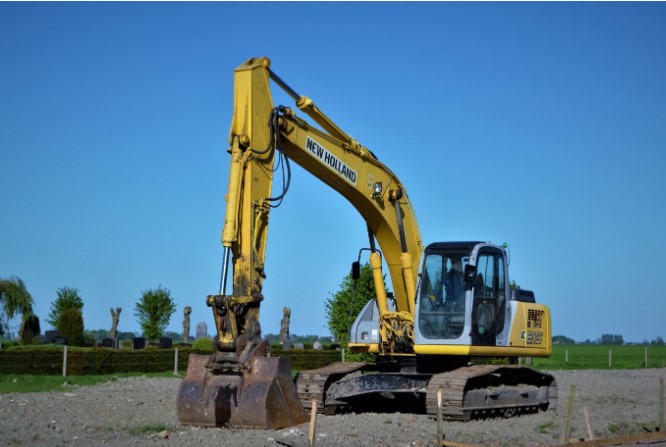The United States construction industry develops nearly $2 trillion worth of structures each year. Many of these are commercial buildings, which come in the form of offices, warehouses, etc.
Those who are looking to move forward with a construction project might find it intimidating at first. We’ve put together a guide on commercial construction to help you get started on the right track.
Let’s dive in.
Development and Planning
Before you do anything else, you need to find a proper location.
This involves much more than finding a place with enough land. For example, consider how easily employees and clients can access the facility. You also need to take proximity to other buildings into account.
There are likely numerous zoning regulations you’ll need to manage, as well. Other details like fire hydrants, sewer lines, and soil are something you can’t overlook. You will need to hire different types of professionals to survey the land and make sure that there aren’t any glaring issues.
For instance, your surveyor might determine that the land for the project needs attention. This is an extensive process that requires you to work with the local government.
Afterward, you’ll need to set a budget for its construction. The price you pay should account for delivery, foundation, building packages, and insulation. Each project is different, and it’s essential to hammer out the fine details before you come up with an amount that’s accurate.
Pre-Design Phase
During the pre-design phase, you will define the goals of the commercial construction project and attempt to come up with an accurate cost. Architects, general contractors, and design specialists come into play at this point. They will help determine the overall size of the building and the function of the rooms.
They can also draft documents to establish a timeline for your project. These documents are then compiled into a document package that has code-compliant designs.
Once these details are handled, construction bidding can take place. During this phase, it’s essential to hire the right design build construction company. This will play a large role when it comes to reaching your goals.
Design Phase
This is often what comes to mind when people think of commercial construction projects. The goal of the design phase is to produce detailed drawings that contain final specs, timelines, and costs for each stage of the building’s construction. Designing will require the assistance of structural, mechanical, and electrical engineers.
These professionals will help determine the structural design of the building and the layout of the utilities. Civil engineers will also come into play, as they will need to account for parking lot design, drainage, and how the building connects to nearby facilities.
If the building has more than two stories, a threshold inspector will be brought in to make sure that the facility can accommodate its own weight. The design phase is known for being extensive, as it can take months or even years to come up with an ideal plan.
Pre-Construction Phase
After the conclusion of the design phase, it’s time to obtain building permits and insurance. This is also when you can take a look at bids from vendors. To obtain a permit, submit your plans to the local building department.
They may or may not have comments on your plans that require changes. When you meet their criteria, they will issue a permit.
In general, those in charge of the project will need three different types of insurance. This includes builders’ risk insurance, workers’ compensation insurance, and commercial/contractor general liability insurance.
These are common policies, and they shouldn’t be difficult to obtain. The preconstruction phase is when the construction team is assembled. This includes a product manager, superintendent, and contract administrator.
A field engineer will also be part of the team. Procurement can then begin to secure the required building materials.
Construction Phase
It’s finally time to start building.
The first segment of the construction phase is site preparation. Developers will excavate the site, lay utilities, and remove vegetation. They will then perform multiple inspections to ensure nothing is out of line.
Afterward, it’s time to handle the foundation and framing. The rest of the building is then finished from here, with landscaping taking place at the end of the process. As you might guess, smaller buildings often take less time than larger buildings.
However, the number of utilities can play a large role in the project timeline. Things can also get complicated if there isn’t much distance between the new facility and existing buildings. To clarify, it’s much easier to build a large structure in the middle of the field than in a downtown area.
Post-Construction Phase
The contractor and client will review the structure after the project is complete. They use a document known as a “punch list” to determine areas that need attention.
Once these concerns are no longer an issue, there will be a final inspection of the building. As long as the building passes, it will be a fully functional commercial building.
Find the Right Commercial Construction Company
Handling a commercial construction project doesn’t have to be as difficult as it seems. Consider the above guidelines so that you fully understand what the process will entail. This will keep you prepared for anything that comes your way.
Our blog has many other business articles that can help you make smarter decisions in the future. Be sure to check them out!
